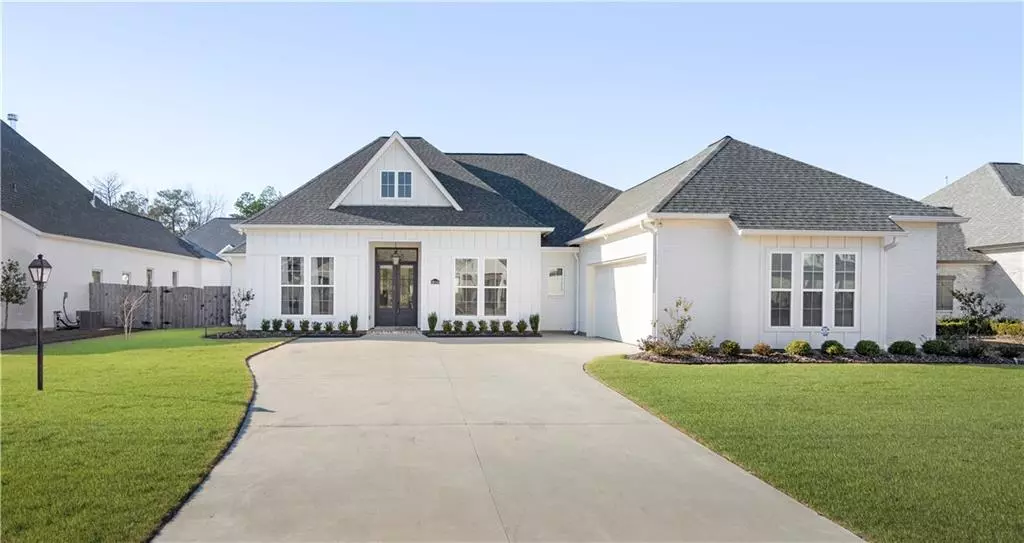$660,000
$690,000
4.3%For more information regarding the value of a property, please contact us for a free consultation.
20143 BRENTWOOD DR Mandeville, LA 70471
4 Beds
3 Baths
2,877 SqFt
Key Details
Sold Price $660,000
Property Type Single Family Home
Sub Type Detached
Listing Status Sold
Purchase Type For Sale
Square Footage 2,877 sqft
Price per Sqft $229
Subdivision Brentwood
MLS Listing ID 2431501
Sold Date 04/05/24
Style French/Provincial
Bedrooms 4
Full Baths 3
Construction Status Excellent,Resale
HOA Fees $65/qua
HOA Y/N Yes
Year Built 2022
Property Description
STOP YOUR SEARCH!!!! Fabulous Brentwood, one of Mandeville's newest subdivisions! This two year home is better than new! It was impeccably kept and looks like new, BUT THERE'S MORE!! The seller has added blinds on almost all windows, bricked the back patio, added a bricked area off of the patio that would be great for a fire pit and seating area! Also added are a full fence and lush landscaping, roll down sun shades on the patio, and Ring security cameras around the home. Patio area does have hook-ups for an outside kitchen. Spotless wood floor throughout with tile in the wet areas - no carpet! Enter the double front doors into the foyer to a large living room with ventless fireplace with gas logs flanked with built-ins featuring shelves, cabinets and drawers and large windows to the patio and rear yard. Study with Barn Door off Living area. Could also be a playroom. Open kitchen boasts a large island with sink and electrical outlets for appliances, gas cook top with pot filler, easy close cabinets and drawers, under cabinet lighting, and coffee bar area. Large pantry has automatic light and electricity for appliances. Tankless hot water heater. Split floor plan with three bedrooms and two baths on one side. One bedroom has an ensuite. On the other side of the home is a very spacious primary suite with tray ceiling in the bedroom. The primary bath has a beautiful arched ceiling with free-standing soaking rub, large shower with handheld and double sinks. The bathroom opens to a huge primary closet with wood shelves. The closet has access to the laundry as well. The laundry has a sink with granite counter. Two year old washer and dryer are included in the sale. Double car garage opens into the large mudroom with cubbies and hooks. Lots of storage in this home including an electronics closet. Wired for surround sound. Perfect family home! The subdivision offers a playground area that is convenient to this home. This is a MUST SEE!
Location
State LA
County St. Tammany
Interior
Interior Features Tray Ceiling(s), Ceiling Fan(s), Carbon Monoxide Detector, Granite Counters, Pantry, Stainless Steel Appliances
Heating Central, Multiple Heating Units
Cooling Central Air, 2 Units
Fireplaces Type Gas
Fireplace Yes
Appliance Cooktop, Dryer, Dishwasher, Disposal, Microwave, Oven, Washer
Exterior
Exterior Feature Fence
Garage Attached, Garage, Two Spaces, Garage Door Opener
Pool None
Water Access Desc Public
Roof Type Shingle
Porch Brick, Covered
Building
Lot Description Outside City Limits, Rectangular Lot
Entry Level One
Foundation Slab
Sewer Public Sewer
Water Public
Architectural Style French/Provincial
Level or Stories One
New Construction No
Construction Status Excellent,Resale
Others
Security Features Closed Circuit Camera(s)
Financing Conventional
Special Listing Condition None
Read Less
Want to know what your home might be worth? Contact us for a FREE valuation!

Our team is ready to help you sell your home for the highest possible price ASAP

Bought with LATTER & BLUM INC/REALTORS






