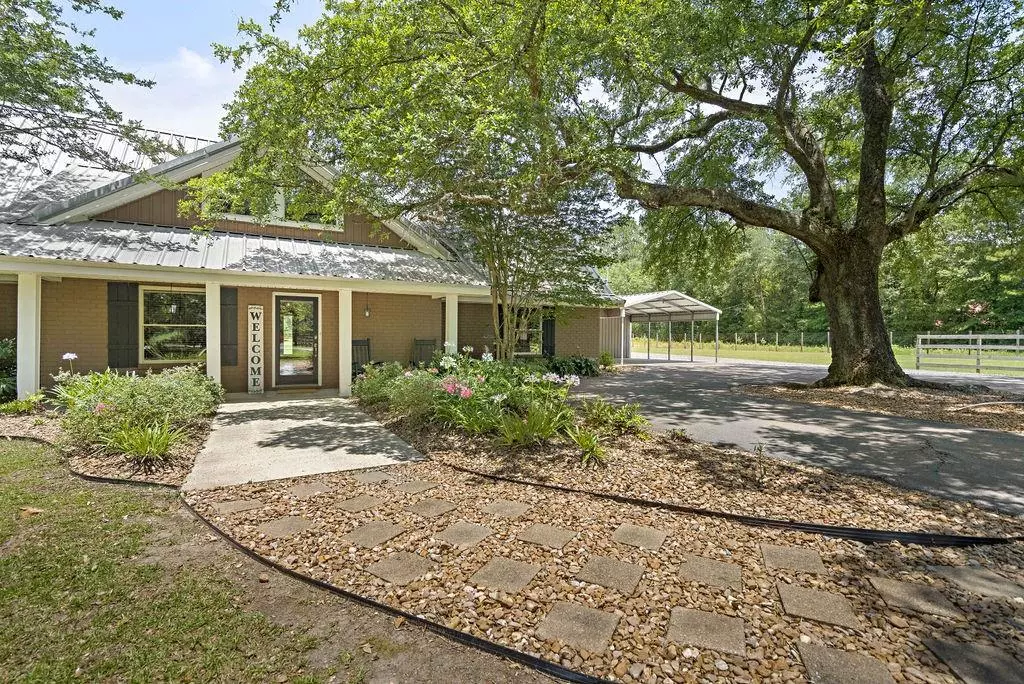$625,000
$625,000
For more information regarding the value of a property, please contact us for a free consultation.
24193 HIGHWAY 435 Abita Springs, LA 70420
4 Beds
5 Baths
3,451 SqFt
Key Details
Sold Price $625,000
Property Type Single Family Home
Sub Type Detached
Listing Status Sold
Purchase Type For Sale
Square Footage 3,451 sqft
Price per Sqft $181
Subdivision Not A Subdivision
MLS Listing ID 2450627
Sold Date 07/31/24
Style French/Provincial
Bedrooms 4
Full Baths 4
Half Baths 1
Construction Status Excellent
HOA Y/N No
Year Built 1980
Lot Size 4.300 Acres
Acres 4.3
Property Description
Serene country living just 2.5 miles outside of the Town of Abita. Retreat to these well maintained 4.33 acres surrounded by beautiful oak trees. Property includes a 4 bedroom, office, bonus room and 4 1/2 bath home, outdoor kitchen/entertainment area, 1/2 acre pond, barn with workshop equipped with electric & water and loft storage and even a basketball court. Inside has so much charm and character. Stained tongue and groove ceiling and beams. 3 of the bedrooms are ensuite. Kitchen has stainless appliances, double oven, 2 dishwashers, granite counters, custom cabinets and farmhouse sink. The view from the primary suite is a sanctuary catching views of of Herons, Wood Ducks and much more. Host your large gatherings outside under the 36 x 48 pavillion with propane hookup to the Jenn Air grill, single burner or for your seafood boiling pots, large double sink, granite counters, large island and refrigerator. Tons of outdoor storage. Additional features: foam insulation at roof line, 2, 50 gallon water heaters, manual transfer switch for generator.
Location
State LA
County St. Tammany
Interior
Interior Features Attic, Ceiling Fan(s), Cathedral Ceiling(s), Guest Accommodations, Granite Counters, Stainless Steel Appliances
Heating Central, Multiple Heating Units
Cooling Central Air, 2 Units
Fireplaces Type Wood Burning
Fireplace Yes
Appliance Cooktop, Double Oven, Dishwasher, Microwave
Exterior
Exterior Feature Porch, Patio, Outdoor Kitchen
Garage Covered, Carport, Two Spaces, Boat, RV Access/Parking
Pool None
Water Access Desc Well
Roof Type Metal
Porch Other, Patio, Porch
Building
Lot Description 1 to 5 Acres, Outside City Limits, Pond
Entry Level Two
Foundation Slab
Sewer Septic Tank
Water Well
Architectural Style French/Provincial
Level or Stories Two
Additional Building Barn(s), Workshop
Construction Status Excellent
Others
Tax ID 63977
Financing Conventional
Special Listing Condition None
Read Less
Want to know what your home might be worth? Contact us for a FREE valuation!

Our team is ready to help you sell your home for the highest possible price ASAP

Bought with Blue Heron Realty






