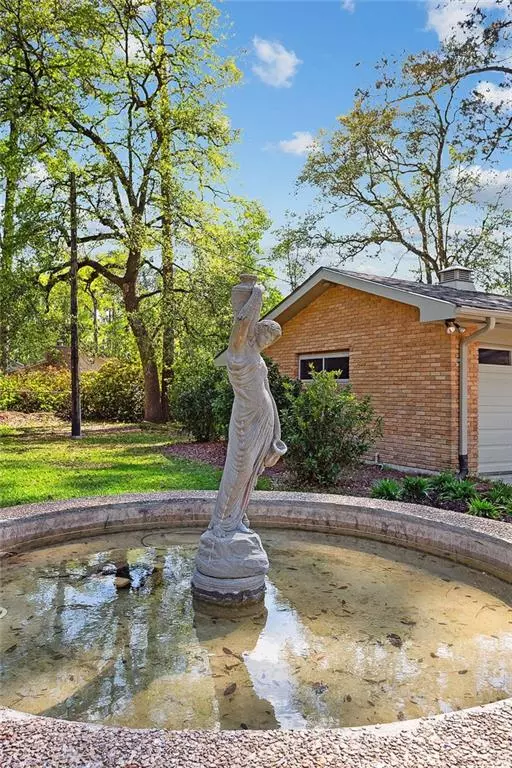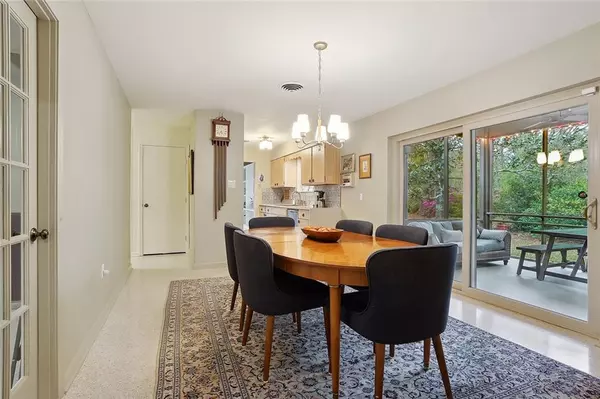$355,000
$365,000
2.7%For more information regarding the value of a property, please contact us for a free consultation.
71381 HAYNES AVE Abita Springs, LA 70420
5 Beds
3 Baths
2,150 SqFt
Key Details
Sold Price $355,000
Property Type Single Family Home
Sub Type Detached
Listing Status Sold
Purchase Type For Sale
Square Footage 2,150 sqft
Price per Sqft $165
Subdivision Not A Subdivision
MLS Listing ID 2437434
Sold Date 09/03/24
Style Ranch
Bedrooms 5
Full Baths 2
Half Baths 1
Construction Status Excellent
HOA Y/N No
Year Built 1965
Lot Size 0.500 Acres
Acres 0.5
Property Description
Perfect home for a growing family! You must see this charming home in person to truly appreciate all that it has to offer. Come see the tasteful transformation of this home including a 700 sq ft new construction addition (2023) and updates throughout, making this house in like-new condition. Master suite includes a 14' by 6’ closet and bath featuring quartz countertops, custom cabinetry, Hydro Systems Ston soaking tub and tankless hot water heater installed 2023. Admire the original, restored terrazzo floors (no grout!), and other mid-century features including chandelier, wall clock, cabinet hardware, office built-ins, fireplace with gas logs and vintage fountain in yard. New, beautiful living room built-ins, recessed lighting throughout, and abundant storage including two pantries and a plethora of closets, create a relaxing living experience. Enjoy outdoor entertaining or quiet relaxation on the 15’ by 12’ screened back porch with vaulted ceilings. Kitchen features quartz countertops and waterfall, GE Cafe gas range/double convection oven, Fisher Paykel dishwasher drawers, and Waterdrop Reverse Osmosis water filtration system. Life is made even easier with the attached 2-car garage and utility sink, brick garden shed, and additional, separate garage building with half bath that could be used for home office, gym, or another vehicle. It could also be easily transformed to a detached mother-in-law suite. California Faucets featured in both bathrooms. 5th bedroom is currently being used as a second home office. Established landscaping including live oaks, magnolia, azaleas, camellias, gardenias and lovely flower beds. The property is fully-fenced in. See attached document for included moveables. Owner/Agent
Location
State LA
County St. Tammany
Interior
Interior Features Carbon Monoxide Detector, Pantry, Stainless Steel Appliances, Cable TV
Heating Central
Cooling Central Air
Fireplaces Type Gas
Fireplace Yes
Appliance Dishwasher, Disposal, Ice Maker, Microwave, Oven, Range, Refrigerator, ENERGY STAR Qualified Appliances
Laundry Washer Hookup, Dryer Hookup
Exterior
Exterior Feature Enclosed Porch, Fence
Garage Garage, Three or more Spaces
Water Access Desc Public
Roof Type Shingle
Porch Concrete, Porch, Screened
Building
Lot Description Corner Lot, City Lot, Rectangular Lot
Entry Level One
Foundation Slab
Sewer Public Sewer
Water Public
Architectural Style Ranch
Level or Stories One
Additional Building Shed(s), Workshop
Construction Status Excellent
Schools
Elementary Schools Abita Elem
Middle Schools Abita Middle
High Schools Fountainbleu
Others
Security Features Security System,Smoke Detector(s)
Financing Cash
Special Listing Condition None
Read Less
Want to know what your home might be worth? Contact us for a FREE valuation!

Our team is ready to help you sell your home for the highest possible price ASAP

Bought with CBTEC BEAU CHENE






