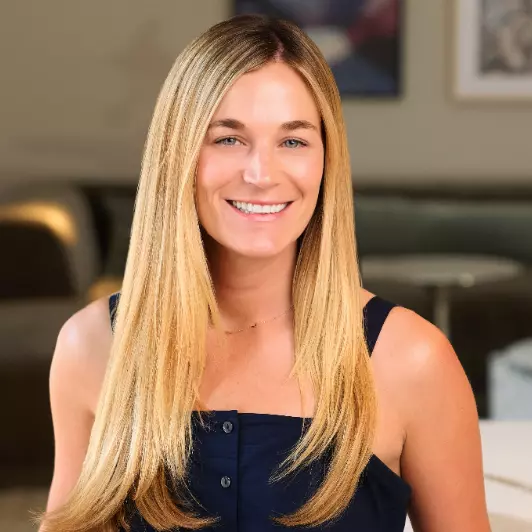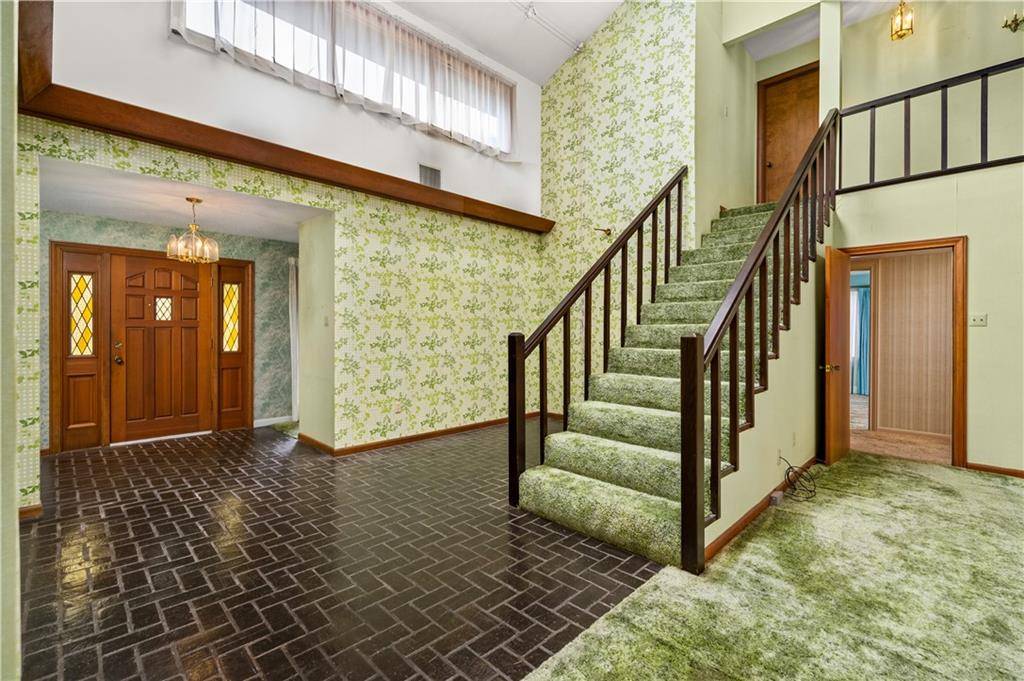$300,000
$325,000
7.7%For more information regarding the value of a property, please contact us for a free consultation.
4506 WENDOVER BLVD Alexandria, LA 71303
3 Beds
3 Baths
3,837 SqFt
Key Details
Sold Price $300,000
Property Type Single Family Home
Sub Type Detached
Listing Status Sold
Purchase Type For Sale
Square Footage 3,837 sqft
Price per Sqft $78
Subdivision Charles Park
MLS Listing ID 2459255
Sold Date 03/27/25
Style Contemporary
Bedrooms 3
Full Baths 3
Construction Status Very Good Condition
HOA Y/N No
Year Built 1977
Lot Size 0.380 Acres
Acres 0.3801
Property Sub-Type Detached
Property Description
Beautiful bones here - just needs a redress! Don't miss this stunning floor plan, soaring ceilings some to 20 feet, quality construction & rooms for every pursuit that comes with this 3837-square-foot, 3 BR, 3 bath brick home on shady tree-lined boulevard in one of Alexandria's most popular and pursued neighborhoods. With picturesque sidewalks meandering throughout, this Charles Park S/D location is an ideal place to invest in a rewarding "re-do." Why don't you help this special residence, the former home of a well-respected Alexandria physician & his wife, reach its full potential by refurbishing w/ new flooring, fresh paint and updated fixtures to give it a commendable facelift ... and then bask in the glory and compliments when friends and neighbors come to visit and admire? The expansive and airy floor plan includes home office off formal dining room and a small office or storage area off kitchen, informal breakfast area, oversized living room with brick fireplace that stretches beyond reach which is wide open to light-filled solarium with its row of sky-lit windows tucked just under the ceiling, a gameroom already furnished with pool table and views of the backyard and amazing kitchen highlighted by central island, new cooktop, double ovens, window to living area and cabinets, drawers and counter space of your dreams. A small stairway next to living room fireplace accesses another partially finished "attic" area which if heated and cooled, would easily convert to a perfect theatre room, exercise area or offer a myriad of other uses. Sizeable laundry room with attached full bath opens to triple garage with one of 2 storage rooms. Inground pool is surrounded by plentiful landscaping and wooden deck. Full privacy fencing borders tree-shaded backyard. The primary bedroom suite can accommodate substantial furniture & its attached bath includes double vanities, separate shower & jetted soaker tub plus a lounging nook under mutiple skylights. DR light reserved.
Location
State LA
County Rapides
Interior
Interior Features Attic, Ceiling Fan(s), Cathedral Ceiling(s), High Ceilings, Pantry, Vaulted Ceiling(s)
Heating Central, Multiple Heating Units
Cooling Central Air, 2 Units
Fireplaces Type Gas
Fireplace Yes
Appliance Cooktop, Double Oven, Dishwasher, Disposal, Refrigerator
Laundry Washer Hookup, Dryer Hookup
Exterior
Exterior Feature Fence, Porch
Parking Features Attached, Garage, Three or more Spaces, Boat, Garage Door Opener, RV Access/Parking
Pool In Ground
Water Access Desc Public
Roof Type Asphalt,Shingle
Porch Concrete, Other, Porch
Building
Lot Description City Lot, Rectangular Lot
Entry Level One
Foundation Slab
Sewer Public Sewer
Water Public
Architectural Style Contemporary
Level or Stories One
Construction Status Very Good Condition
Others
HOA Name GCLRA
Tax ID 1150045400
Financing Conventional
Special Listing Condition None
Read Less
Want to know what your home might be worth? Contact us for a FREE valuation!

Our team is ready to help you sell your home for the highest possible price ASAP

Bought with Better Homes & Gardens Real Estate Rhodes Realty





